How we use circular principles to realise our dreams
We are working hard to change the world of construction. Because we think we need to build better cities, fast. A lot of challenges are coming our way and they will hit our cities hard if we don’t change. Luckily, that also means we can improve the way we do things.
And we believe circularity is key in that endeavour.
At BLOC we build concepts and manage the projects that come out of it. We do that with a clear scope on the long-term: next generation development as we call it. We all know why building more circular is necessary (raw materials scarcity and so forth) but for us there are also other advantages because it enables us to do things in another way. For us circularity is about staying involved with the things you produce.
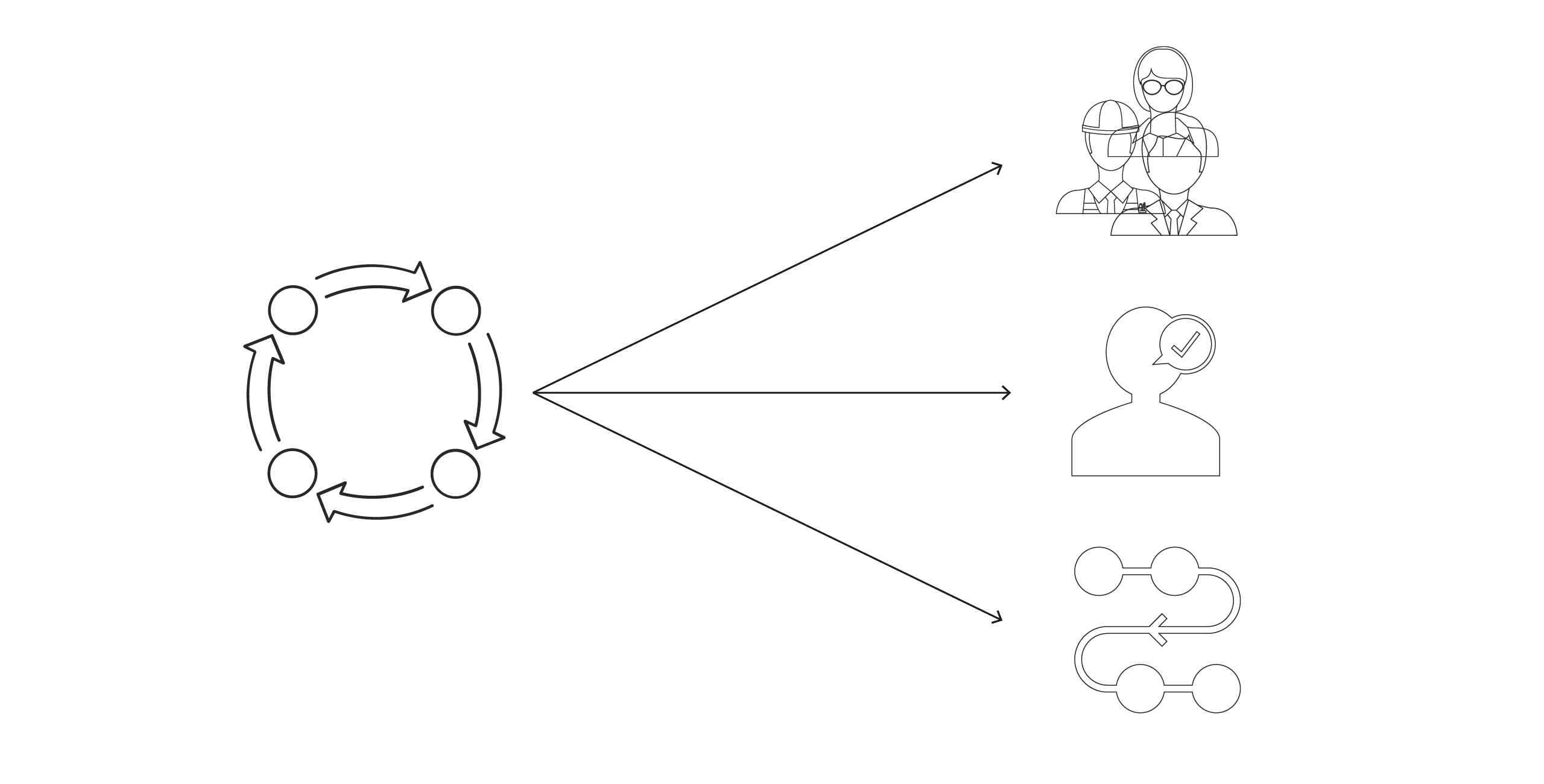
- It provides a strong opportunity to co-create with your co-makers earlier on in the process: building material producers, service providers such as cleaning companies and property owners. Also you can keep them involved after delivery, creating incentive to work on future value together. The circular model makes you think about building mutual gains for all stakeholders at different parts of the process. How can we optimize use of material by sharing spaces? For us it’s not only about using reclaimed materials, but first about refusing and reducing.
- It provides ways to involve your end users earlier in the project, and take them seriously. Don’t minimize them to the square meters they ought to use, but see them as serious stakeholders for who your building or environment has a lot more to offer than just a roof over their head. This enables you to work from value cases instead of business cases.
- By working in the Shearing Layers approach, you have much more resiliency in the building process. By not making everything inter-dependent, you have a lot more tolerance in the building process. This decrease fail costs and wasted masterials in the actual building process.
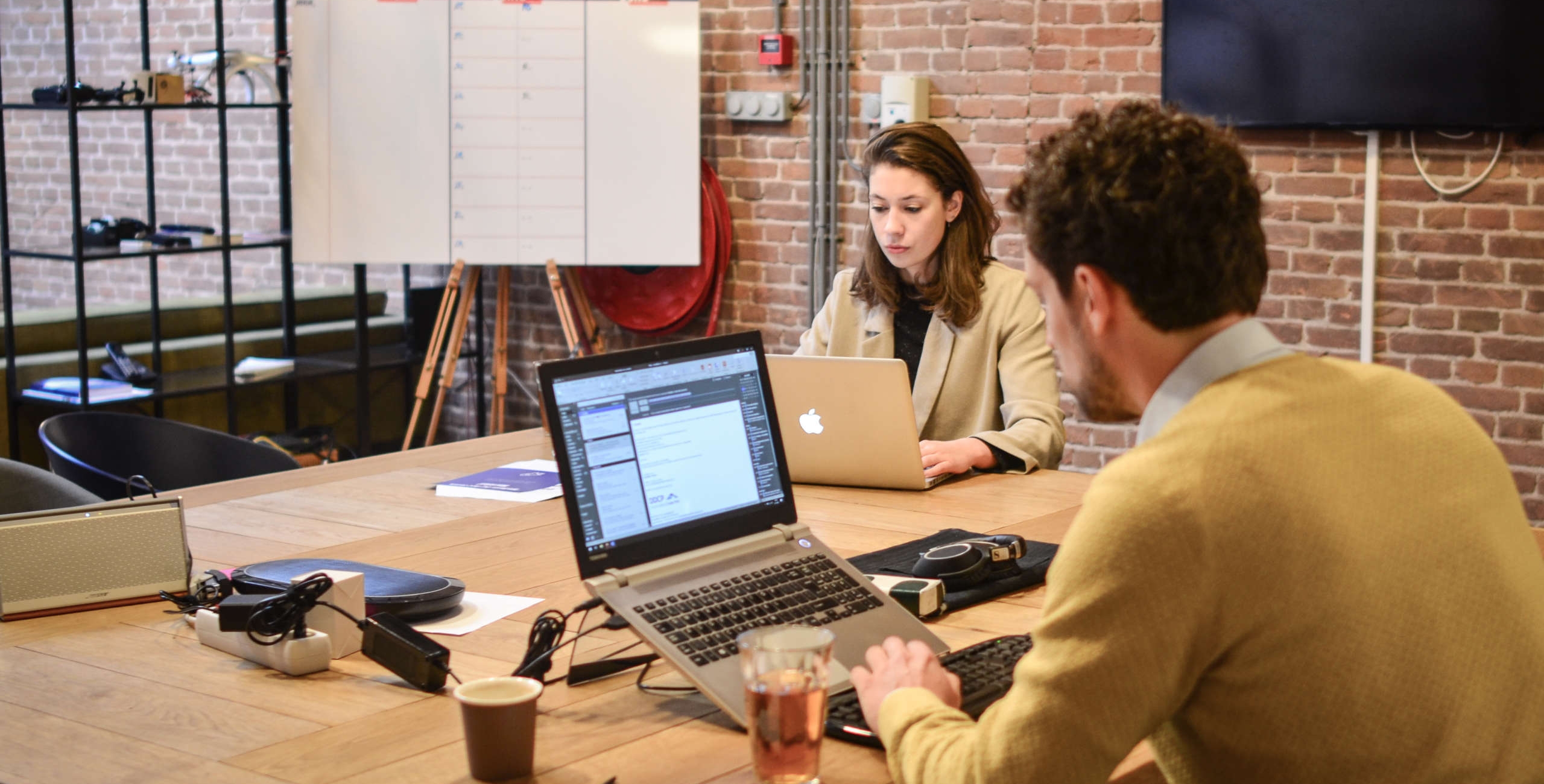
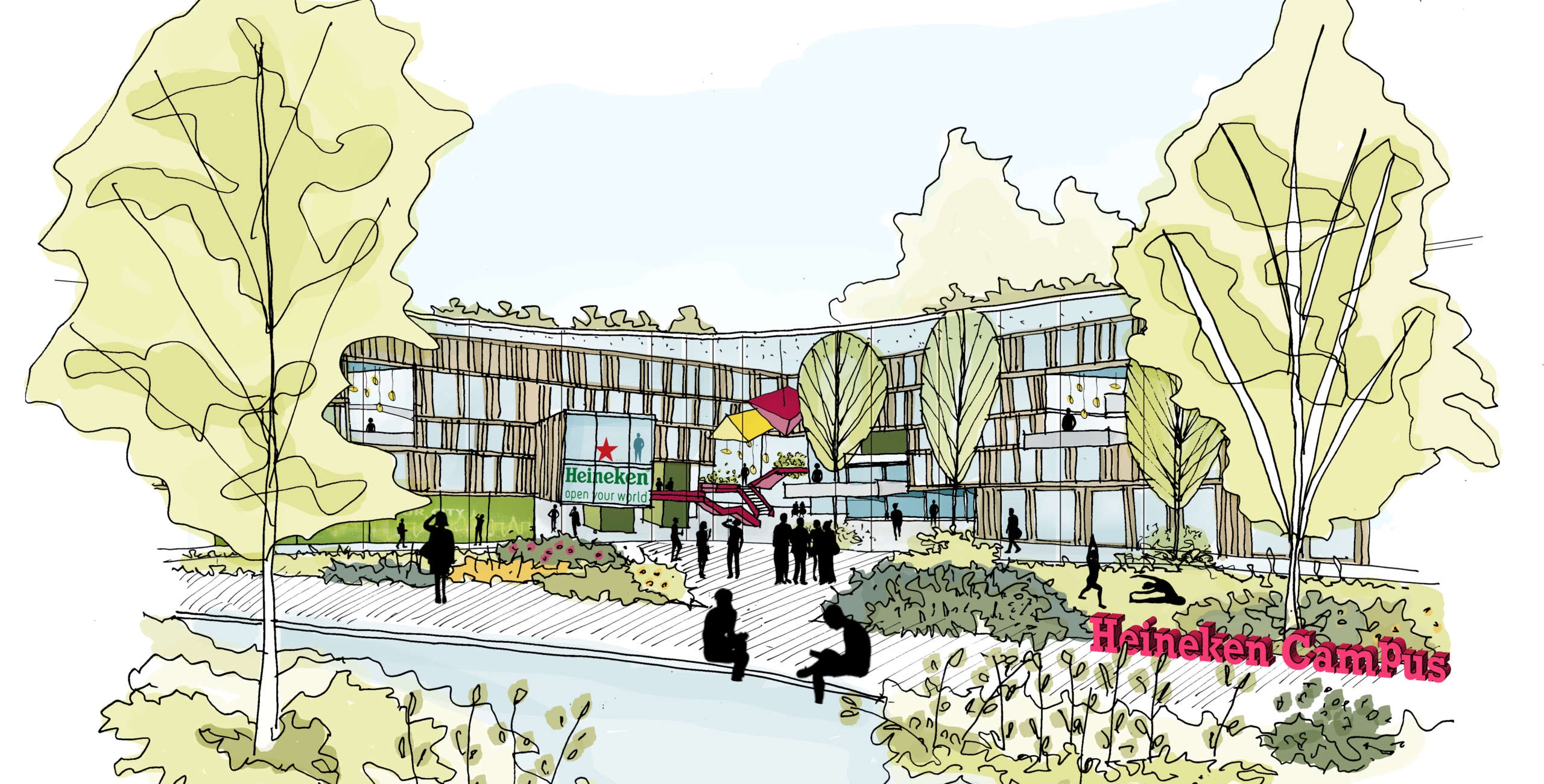
We were asked to help out with the creation of a new working environment next to their largest brewery. They were on course to demolish the old building and construct something brand new. In a design sprint of one week we were able to convince them to redevelop the existing building. Not only because that would be more environmental responsible (demolishing 33,000 square meters filled with concrete would be a big deal) but also because it would be more affordable. And this way, we could create an environment that would remain up-to-date. Half a year later, we were able to prove that this was feasible and became the assigned project developer of the premises.
Image: Vakwerk Architecten
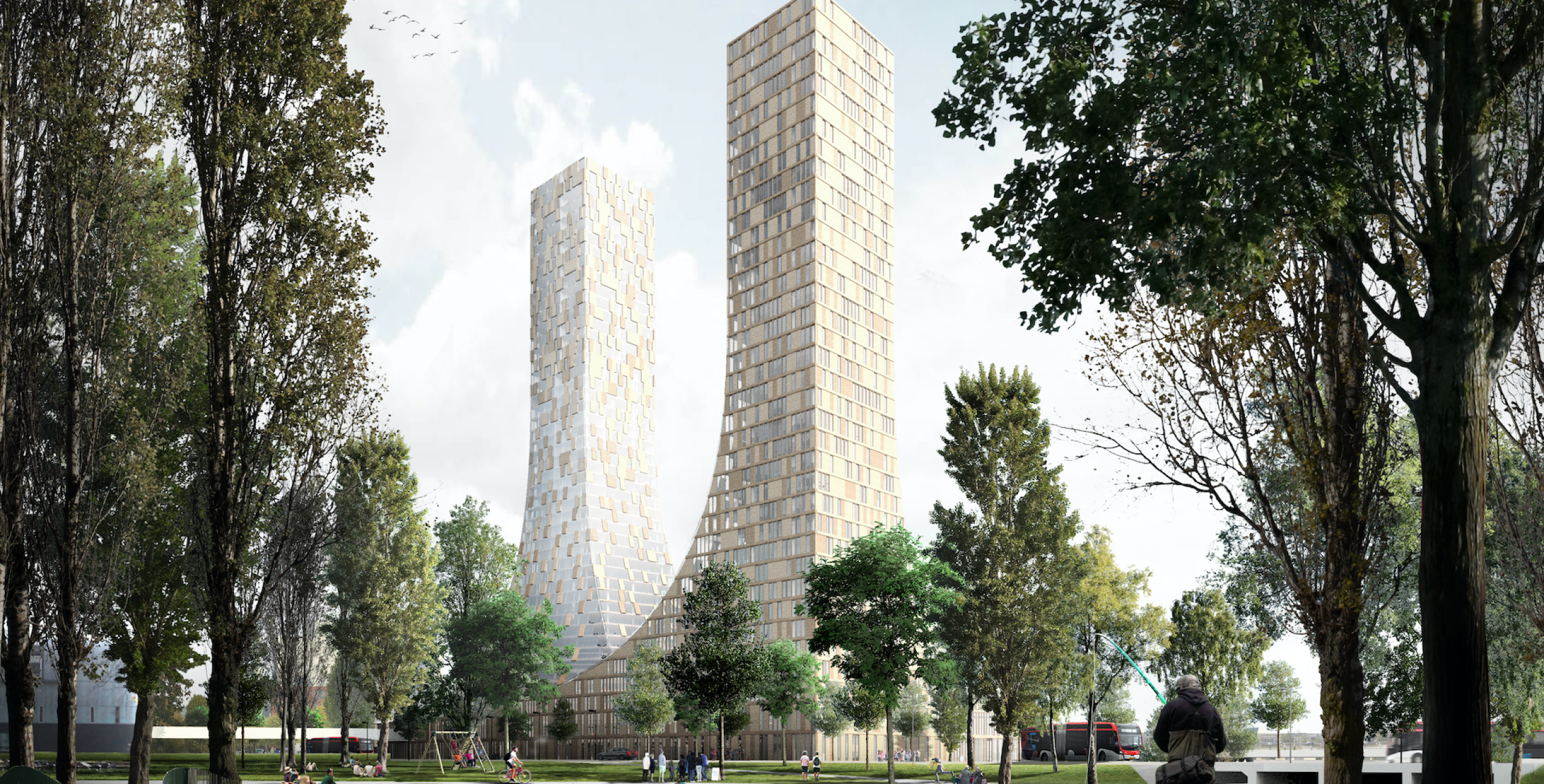
We develop this project together with Urban Xchange and Studio Marco Vermeulen in Eindhoven, the high-tech hub of the Netherlands and most likely the economic powerhouse of the country in a decade. By using as-a-service concept and new materials, we are able to create a building that can adapt very fast to a highly dynamic ecosystem.
Image: Studio Marco Vermeulen
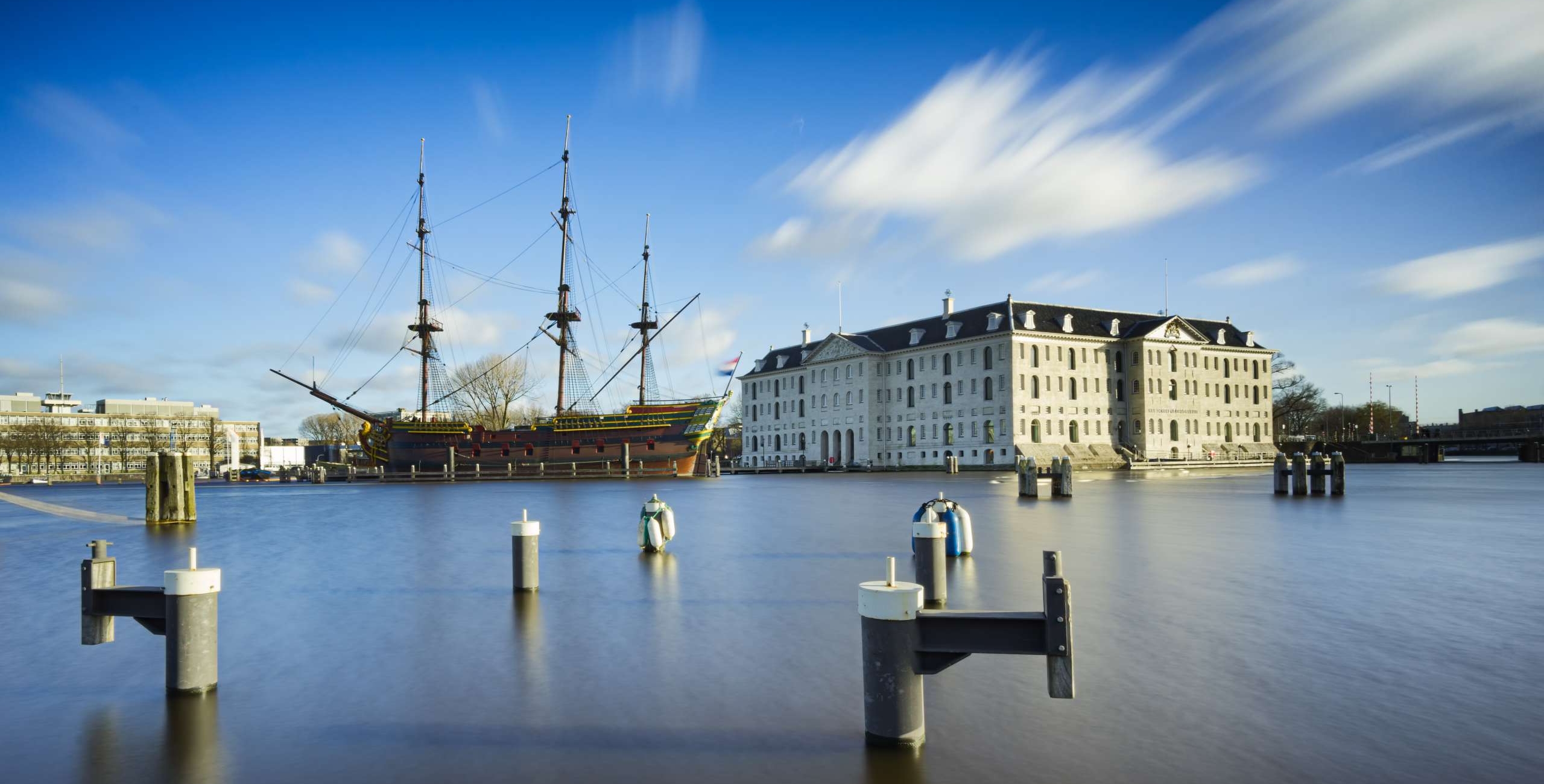
This last large open space in Amsterdam is temporary being used as a test lab for urban innovation. We are working on a concept for a living environment (more concrete: a dynamic mixed-use building) that can last for ‘just’ several years, still be financially feasible and have a positive footprint on its environment. Can we create a building that is regenerative? Can it strengthen the social fabric of this gentrification-ridden city centre? Can a building be supportive of nature instead of an environmental crime?
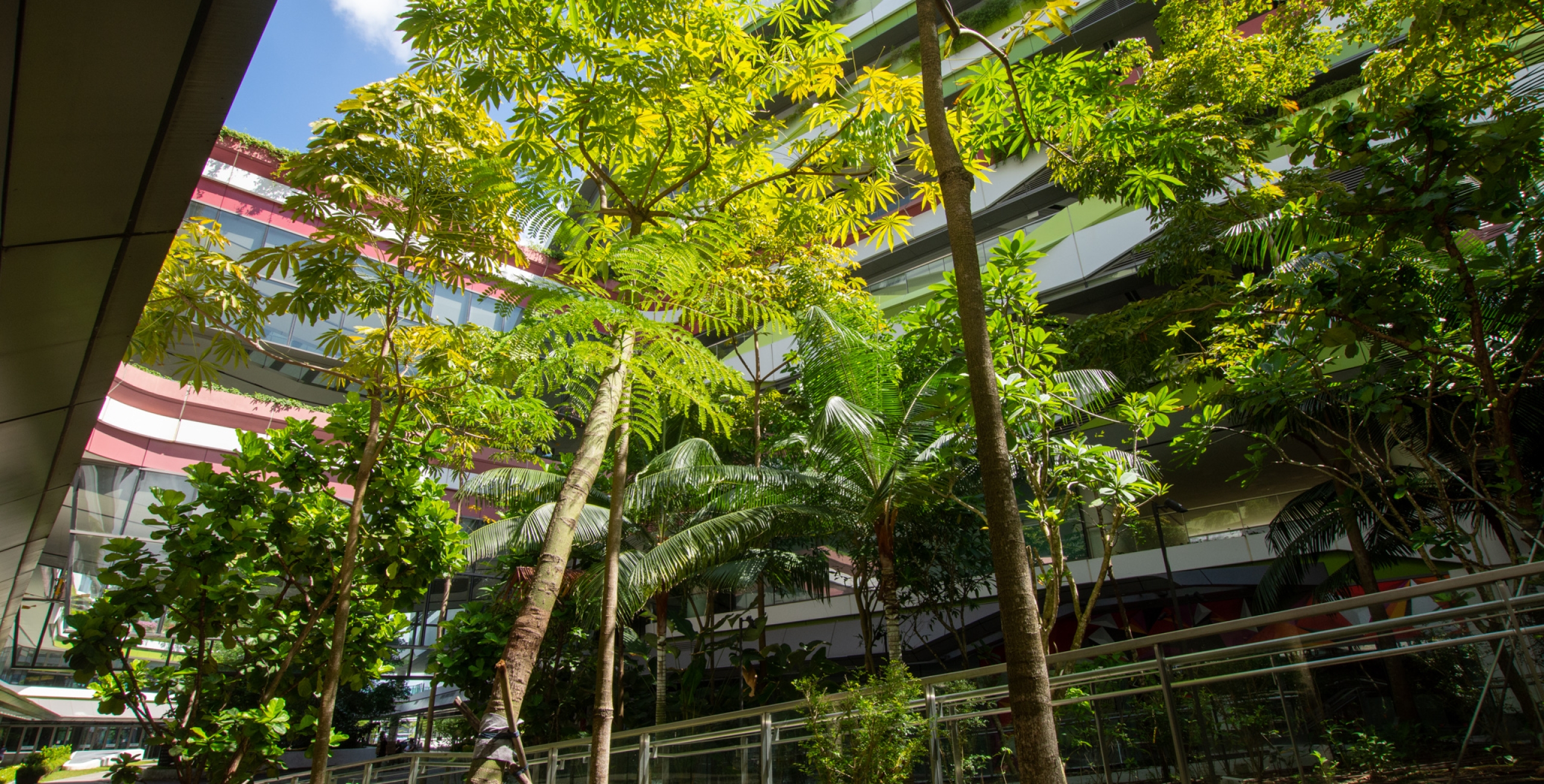
Let’s work on these ideas together and bring them to the world. Get in touch!
