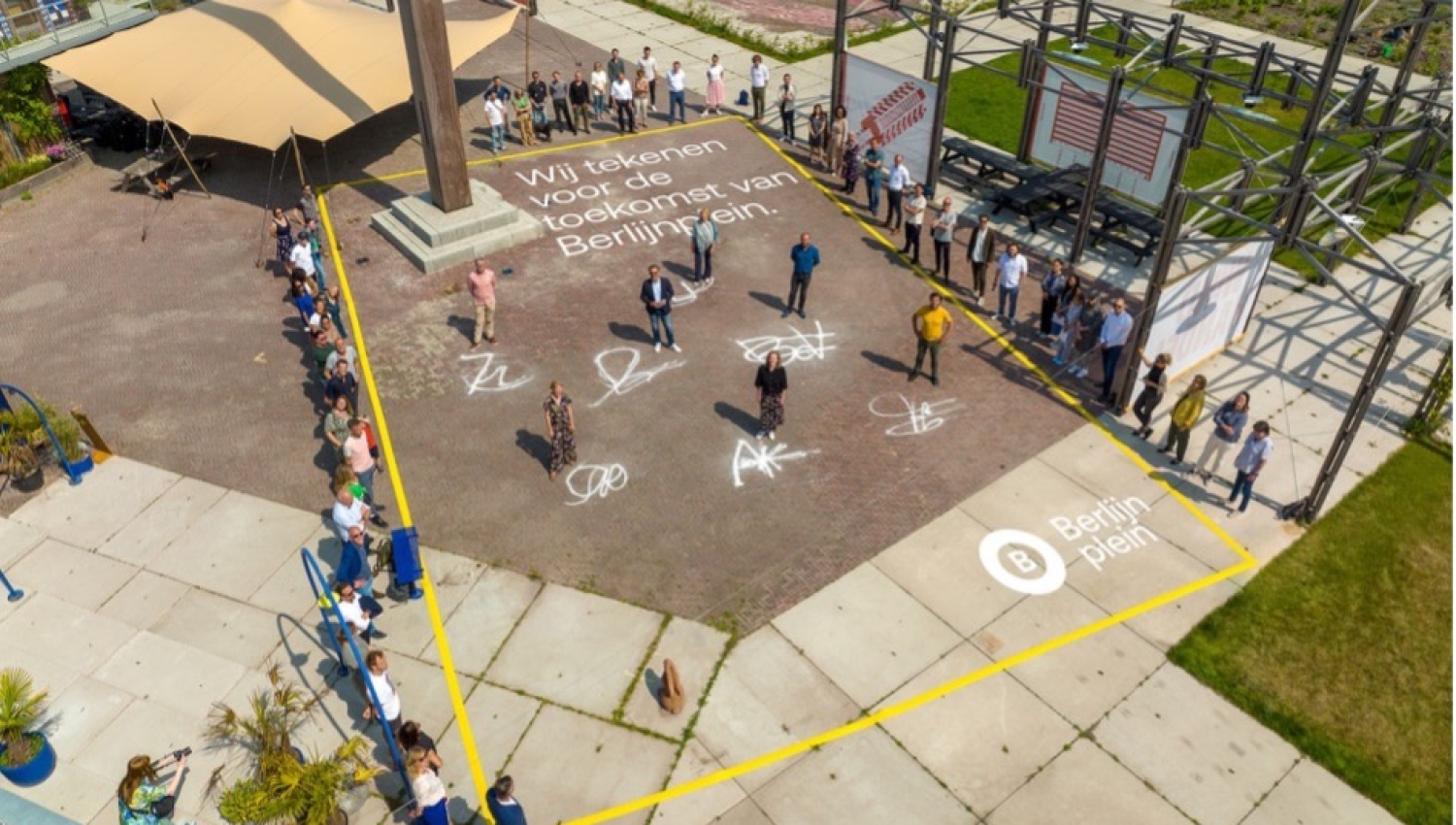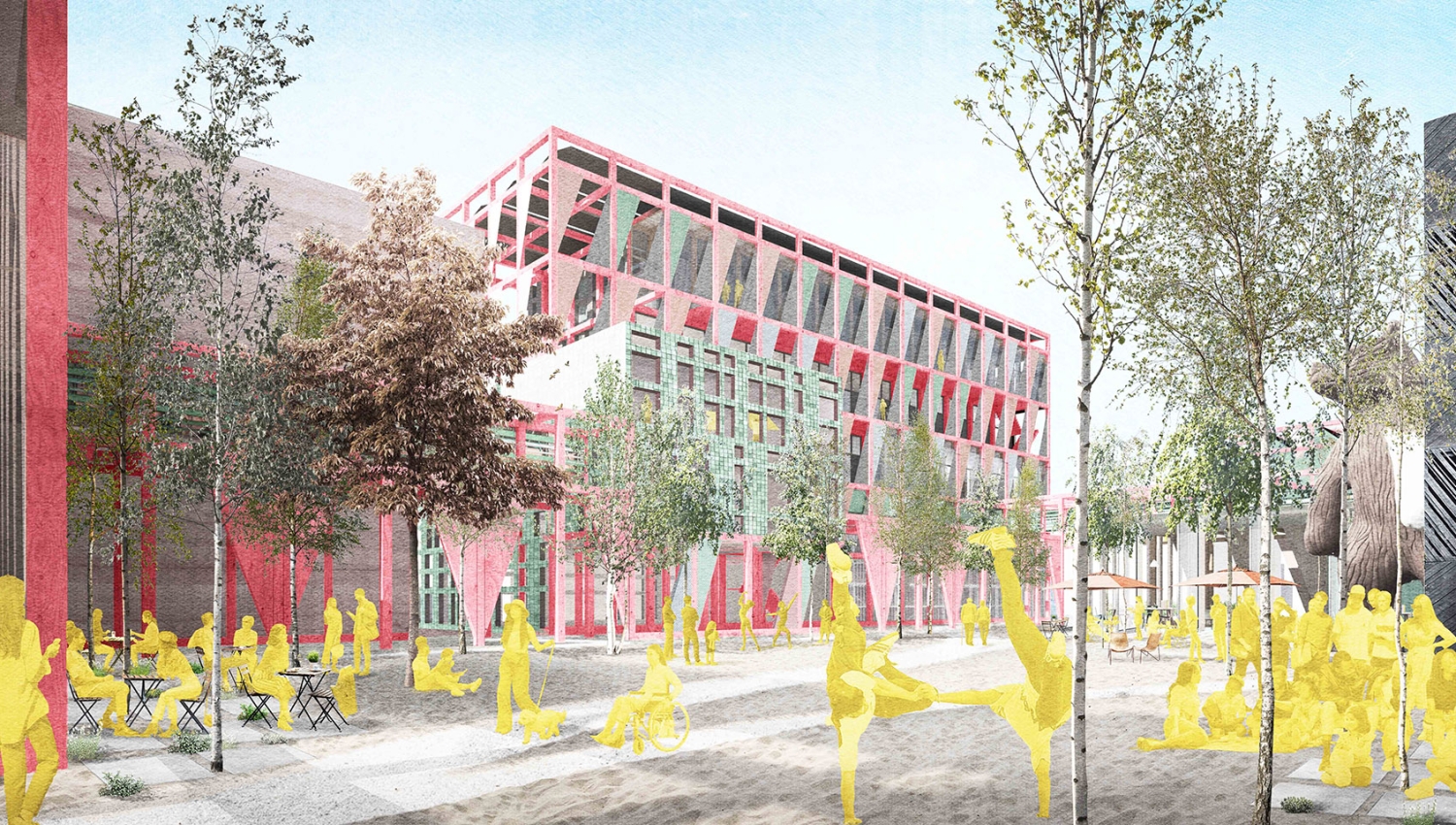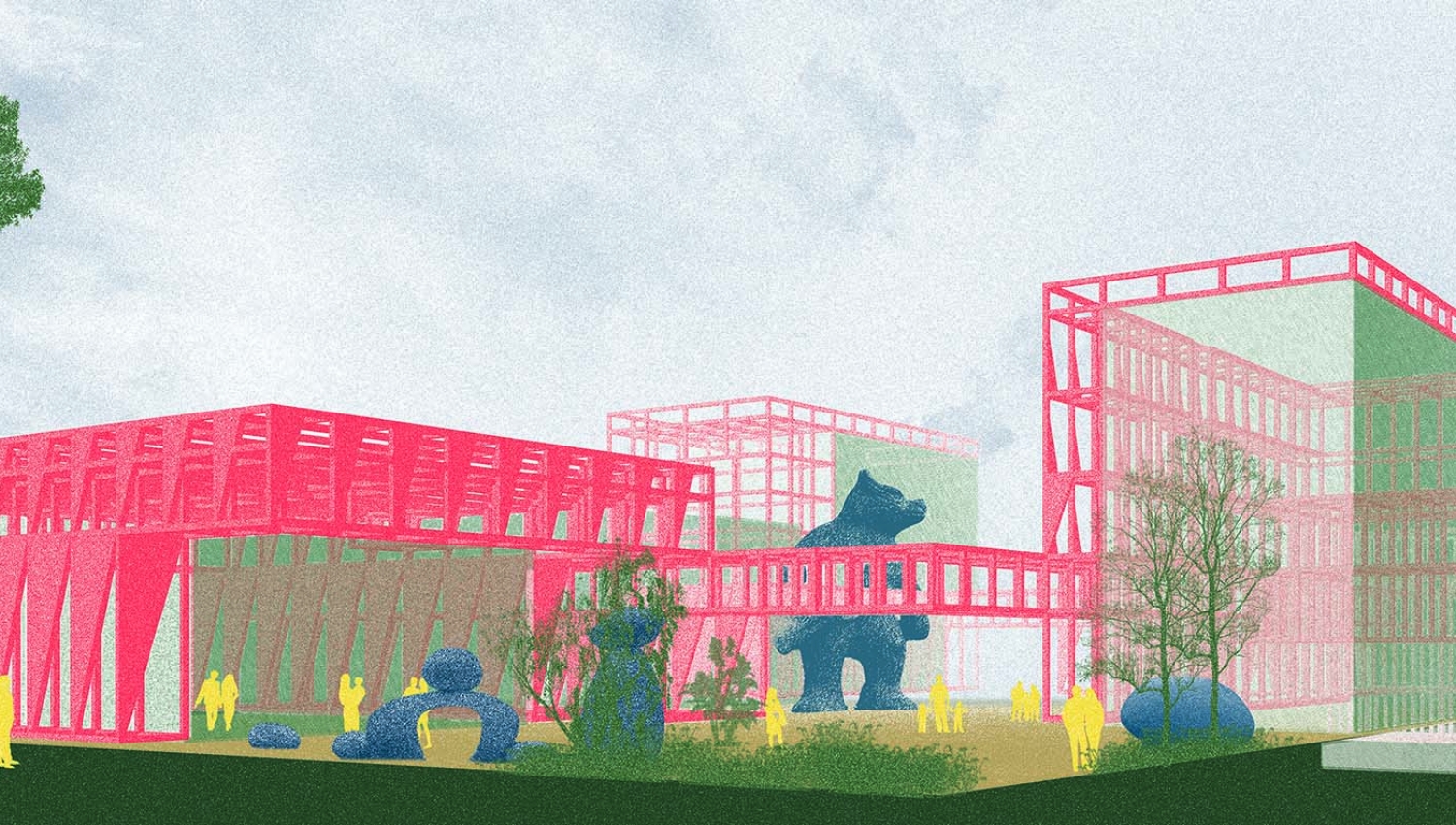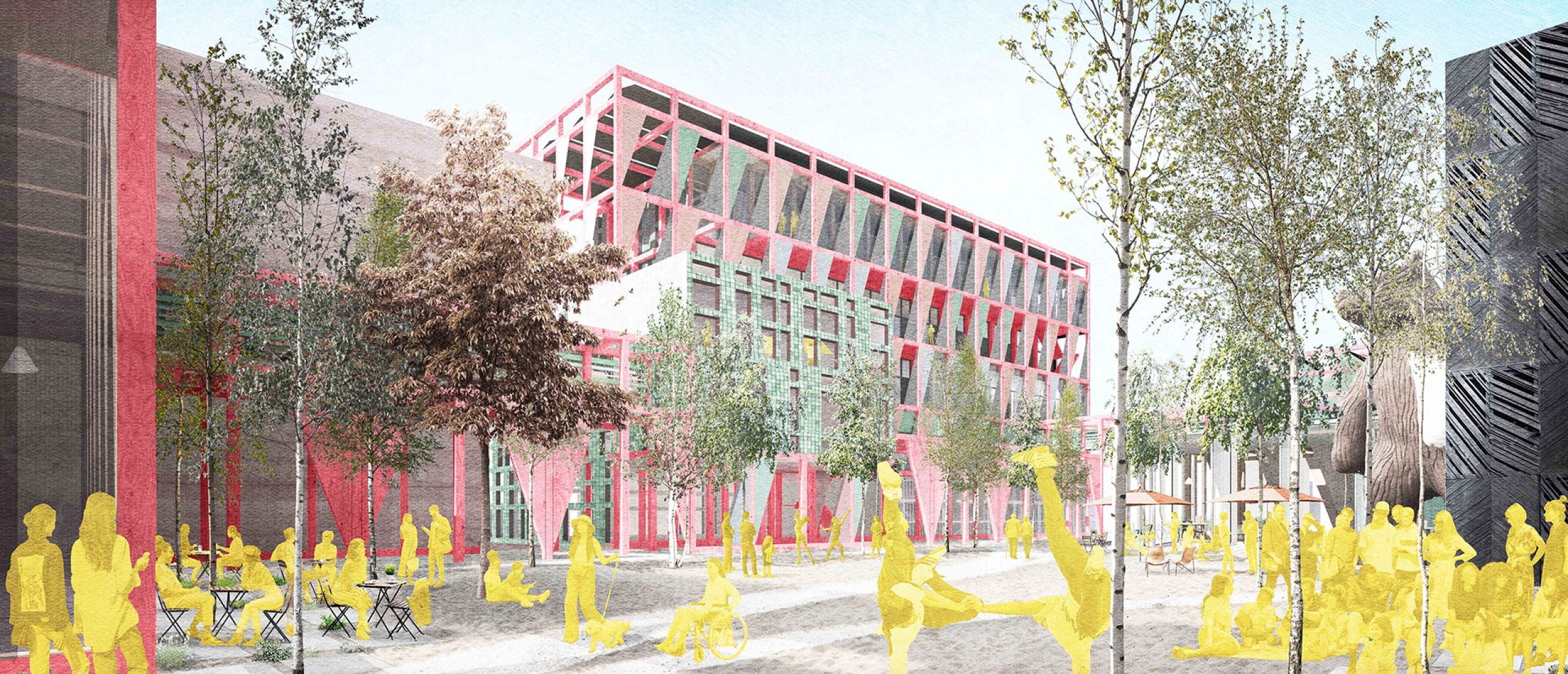DE PLEINMAKERS TO DEVELOP CULTURAL CENTRE BERLIJNPLEIN!
De Pleinmakers consortium has signed on to develop cultural centre Berlijnplein in Leidsche Rijn for the municipality of Utrecht. BLOC will handle co-creation and process management.
Read moreUtrecht is raising the circular bar for the Berlijnplein. This mixed-use development in Leidsche Rijn will create a cultural centre with national allure. De Pleinmakers consortium has won the tender to design, build, and manage the Berlijnplein. It is already a hub for a wide range cultural, creative, and social organisations, where everyone can enjoy art, culture, and a cup of coffee. And it is now set to become a future-proof cultural centre with circular buildings, a diverse programming schedule, and sustainable squares in 2025, as part of a co-creation effort with current and future users and local residents. A square by everyone, for everyone!

De Pleinmakers signed the contract today to help create the Berlijnplein cultural centre. The consortium includes main contractor Vink Bouw and project manager Studio R. The designers are INBO, Bureau SLA, Overtreders W, Woonpioniers and BOOM Landscape. SPIE (maintenance & installation), DWA (sustainability & building physics), New Horizon (material sourcing), Pieters Bouwtechniek (engineering), Koen Koch Podiumadvies, DVDL (cultural strategist) and BLOC (co-creation & process) round out the consortium.
The municipality of Utrecht signed a collaboration agreement today with the four main tenants: RAUM city lab, development partner DePlaatsmaker, creative incubator Kanaal30, and the Utrecht School of the Arts (HKU), for the Berlijnplein transformation.
After several dialogue sessions with the municipality, current tenants, and other stakeholders, De Pleinmakers came out on top in this challenging tender procedure, where they were up against 15 other bidders. The municipality of Utrecht, both the client and driving force behind this project, is excited about the high levels of circularity and sustainability, our concrete plans for co-creation and collaboration, the clear process management, and the flexible design.
Author: Het Lege Atelier

This is a particularly ambitious and innovative project for three reasons. Firstly, we will be developing the Berlijnplein entirely in co-creation. We have put together an initial design, but are now truly embarking on the adventure with all of the other stakeholders. We are connecting people who will use the cultural centre to those who will make it, which is the best way to achieve our ambitious common goals. Secondly, we are designing a cultural centre with a wider variety of users, programmes, and functions than usual. Dance, performance work, meeting, and teaching: they will all come together here. It is a public urban space for and with everyone, because we’re aware of the diversity in this neighbourhood. Finally, the Berlijnplein will set a new standard in circularity and sustainability. We think entirely in terms of modularity, use bio-based materials, and will be launching our own materials bank.
The Berlijnplein cultural centre covers 9,200 m² and features multiple different clusters, buildings, pavilions, and squares. The buildings are connected by a wooden structure and are built using circular, renewable materials like wood, cladding made from recycled plastic, and bio-based materials.
The Berlijnplein Studio will give the designers, engineers, and developers their own space to work with users, neighbours, and co-makers, building on the interaction between the building, the outdoor space, and the structural support. This support structure creates a sense of cohesion and turns the building and the programme into an inviting shared space. Different building components can then easily determine and design their own circular lifecycle. The support structure functions as a back wall and ‘socket’ for different transformations over the course of months or years. The support structure also allows users to share heat and electricity, facilitating exchange in terms of both programming and energy. Solar chimneys will provide passive heating and cooling.
The new building with exhibition and presentation spaces, studios for dance, theatre, and music, studio space, food and beverage space, and educational and creative workshops is slated to open its doors at the end of 2025. We look forward to seeing you there!

Interested in providing services, materials, or products? Register here as a co-maker.
Contact person: Rogier Boogaard, Berlijnplein Communications, 06-52077976, info@berlijnpleinutrecht.nl.

